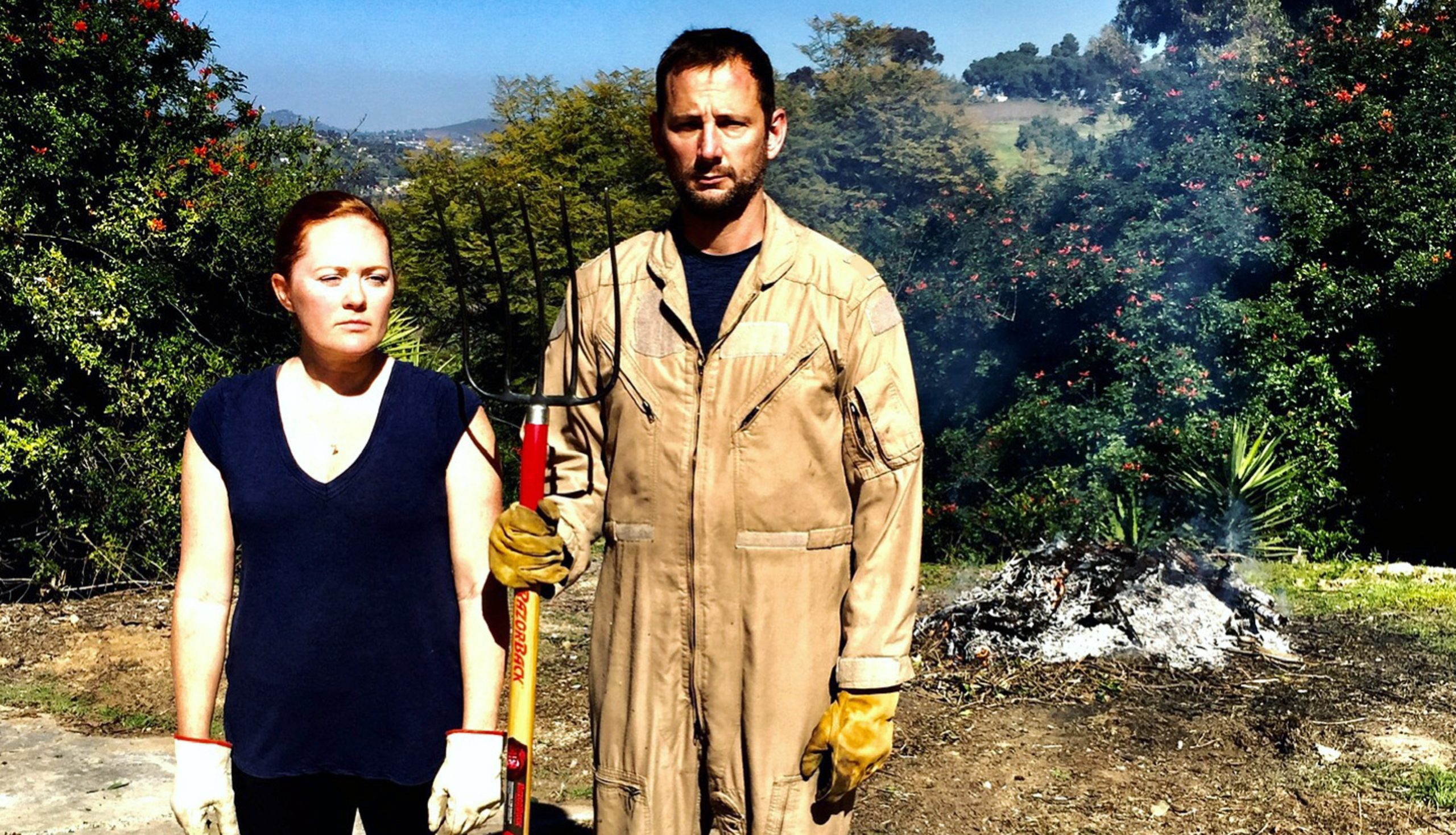FROM FLOOR TO ADORÉ
Hello and welcome back to my One Room Challenge makeover of our Master Bedroom (which we’ve had our bed on the floor for the past few years). So, I’m lovingly calling this makeover “From Floor to Adoré.” If you haven’t yet see week 1 check it out below.
Week 1 – BEFORE | BLOG or VIDEO
and up next…
Week 3 – SHOPPING | BLOG or VIDEO
Week 4 – WALLS | BLOG or VIDEO
Week 5 – MORE WALLS & LAST MINUTE DIY | BLOG or VIDEO
Week 6 – THE REVEAL! | BLOG or VIDEO

Continue to read below or check out our YouTube video, either way let’s talk about THE PLAN!
This week is all about the planning process so I can be smart about the fun part, shopping! Haha. First and foremost, I wanted to start out with mapping out the exact dimensions of the room. Sure a bedroom is mostly a rectangular box (ours is 22’x 12’) and you think easy- bed, dresser, nightstands, and décor. Well once I started getting the exact measurements, I started to find I had a lot less space and I needed to be strategic with where I placed things and what items I actually brought into the space.
The Floor Plan:

With the massive sliding glass doors, the popped-out half of a wall at the far end of the room, and closet, entry, & bathroom doors all on the near side of the room it was evident that the bed only has one wall it can be placed on.
The Bed:

Now for us we could easily have fit a king size bed, but we actually don’t like sleeping in a king. We’ve done so in our travels and don’t like the massive amount of space between us. So, we definitely decided to continue to have a queen. A queen is 60” x 80” and don’t forget an extra few inches for the bed frame. Also, we want a canopy bed as you might have noticed in my last post, so I can’t forget to measure the ceiling height, 8’. Bed measurements down, check!
The Rug:

For this I googled and pinterest’ed, “what size should a bedroom rug be?” hands down everyone says 8’ x 10’ for a queen. Okay done? Well not exactly…I went to measure and it seemed small especially in our big room…so possibly a 9’ x 12’ rug, or will it over-power the room? Hmm, to stay on the safe side of the professionals I decided to go with 8’ x 10’ for now and I can adjust if needed when shopping later.
The Nightstands:

Living by ourselves for years with only one nightstand, I was quick to purchase matching nightstands. Well almost matching. See I have had the Pottery Barn Park Mirrored Nightstand, for years and thought I’ll just grab the same one to match. Well when you shop online sometimes the coloring is different when it shows up. Ugh! Mine had champagne colored trim and Pottery Barn had clearly adjusted the newer version because it was a silver brushed trim. SO close but NOT matching. Blurg! But we decided to just stick with it for the time being.
So, with that winded explanation matching nightstands in a MUST! And as for dimensions those are up in the air at the moment because they will play off of the bed that we choose.
The Vanity & Chaise:

Lastly two things we think are important for our space is a vanity (dressing table) and a chair or chaise. These will be placed on the far wall. Vanity going under the window…nature light is the best when doing makeup, of course! Chair because we currently don’t have any seating not even in our closet. And the vanity because our bathroom is on the small size and currently has just a vanity type cabinet, itself. No drawers, shelving, just the under-sink area and we added makeshift tupperware drawers. We absolutely hate it. It will definitely get a makeover sometime in the future so stay tuned.
Dimensions for these items will come into play when shopping but I at least know the vanity desk cannot be taller than 33” and wider than 77.5” or ideally 47.5” so I can hang curtains.
With the measurements I’m ready to shop! Stay tuned for how I shop, budget, & what I’m going to find. And click HERE if you would like to check out the other participants fabulous plans and ideas.
Cheer!
Chloe
We may use affiliate links and by you clicking on the links, you do not pay more. Just a small percentage of the sale may go to us for influencing the sale of the item.




