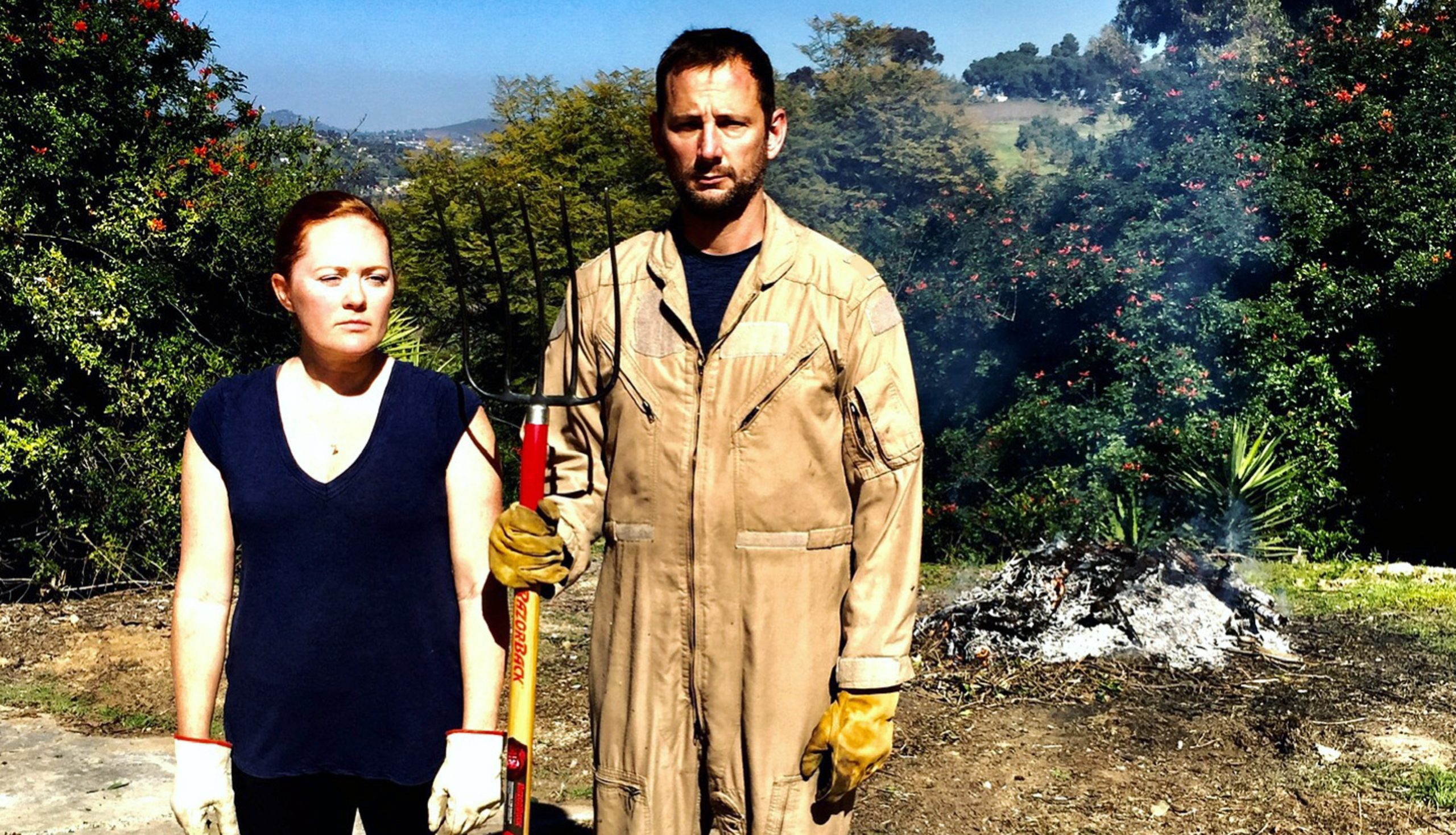MASTER BEDROOM FROM FLOOR TO ADORÉ | ORC WEEK 1
Hey guys!
We are doing some major renovating to our home, focusing mainly on the outside. However, I am not the type to just have one thing to focus on. It’s not a good thing, buuuut it is what it is, and I am who I am.
So, I’ve decided to be a bit ambitious and signed up to participate in the One Room challenge™! It is a bi-annual event and currently in its eighteenth season. Many different design influencers participate in order to makeover one room over the course of 6 weeks and share their process. You can check out the event and other participants here. I have a vision of what I want our home to look like, but I get distracted so no one room in our home is fully completed. I look to change that starting with our master bedroom.

Continue to read below or check out our YouTube video, either way on with the project!
When we first purchased our lovely home, we knew it needed a lot of work to the exterior and landscape, but as for the inside it was nicely renovated…except for the master. Here are before photos.
The master bedroom had this tan thick shag carpet and the closet was completely useless! It had hardly any wall space & had a huge wall directly in front of the floor to ceiling built-in shelves to where you had to shimmy your way over to grab something from the shelves.

Also, the bedroom door was installed to where when you entered the room the door would swing into the on-suite bathroom door opening. If you wanted to enter the on-suite you would have to close the bedroom door first. Not well thought-out.
The bedroom was massive, extending 24ft x 12ft! It had one small window at the far end of the room and a sliding glass door that opens up to the back patio and looks out to our AMAZING view; definitely not complaining. I knew right away I needed to rip out that carpet and reconfigure the closet. So I hired a friend of ours who does this for a living and we got to work.
Michael was deployed at the time, so I actually moved our belongings into our home all by myself. Not what I had hoped for, but it did allow me to put everything where I wanted, hehe! I knew we needed the closet to be pushed out and so I was able to renovate it enough to fix the entrance door issue, open up the closet walls, and actually center the sliding glass door in the room. We wanted to be able to put our bed in the middle of the room directly in front of that door so we could go to bed with a view atop of the valley lights and wake to a lofty morning view of the trees and landscape. Our bedroom now measures 21ft x 12ft. The flooring is the same engineered hardwood that is throughout majority of our house.
The closet is for another day, just know for now, it is lovely and able to house everything. It’s in the signature “Chloe’s partially finished room” status.
That renovation was completed in the first month back in August 2017. So, what does our room CURRENTLY look like and what do we want it to look like?

Yes, this is 2020 and you are not seeing things…OUR MATTRESS IS ON THE FLOOR and has been for 3 years!!! Oh my, so embarrassing. And look I’m trying to keep it classy with mismatching throw pillows and blanket. Oh my! You think oh this will only be like this for a month or two, then life gets in the way, finances get tight, and time flies by. Ahh! It’ is time.
On to the makeover! We plan to remove everything from this room, old mattress-gone, nightstands-gone (Michael hates them), dresser-gone, mirror-gone. Hey, it’s not like we had much to begin with.
It’s time to take this room from the floor to adoré!
STYLE & VISION
With 3 years comes a lot of insight on how we use the spaces in our home as well as a look of thinking and pinteresting what we want the house to ultimately be. We are going to transform our home into our Mediterranean dream! Think…French and Italian countryside will be seen throughout the home. We want the home to feel timeless and personal, warm and inviting. I believe we are looking to have a transitional style. The home will incorporate stone, terracotta, woven baskets, antique brass, stucco, metals, linen, greenery, and leather. And budget has a hand in the deal so we’ll see what I can conjure up.

Here is a sneak peak into the design I’m going for. Hope you’ll continue to join me in this adventure over the coming weeks.
Week 3 – SHOPPING | BLOG or VIDEO
Week 4 – WALLS | BLOG or VIDEO
Week 5 – MORE WALLS & LAST MINUTE DIY | BLOG or VIDEO
Week 6 – THE REVEAL! | BLOG or VIDEO
Cheers!
Chloe
We may use affiliate links and by you clicking on the links, you do not pay more. Just a small percentage of the sale may go to us for influencing the sale of the item.















